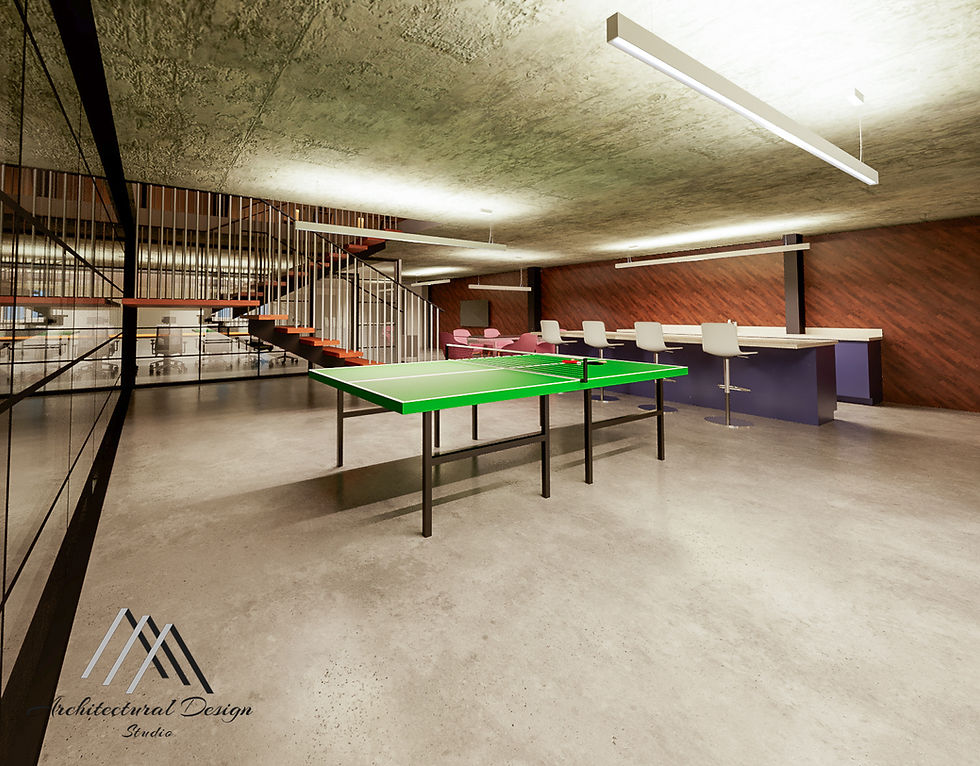top of page

Project Numbers
380m2
Floor Area
Harlow
Location
Warehouse - Office Conversion
Conversion
Project Gallery




1/2
Warehouse Office Conversion
Warehouse conversion into office and storage space
The existing warehouse was no longer required in its current form, so we were tasked with developing proposals to maximise office space while still retaining a suitable storage area. As the facility no longer met modern standards, the new layout also incorporated upgraded toilet facilities, improved access, and compliant fire escape routes.
bottom of page
